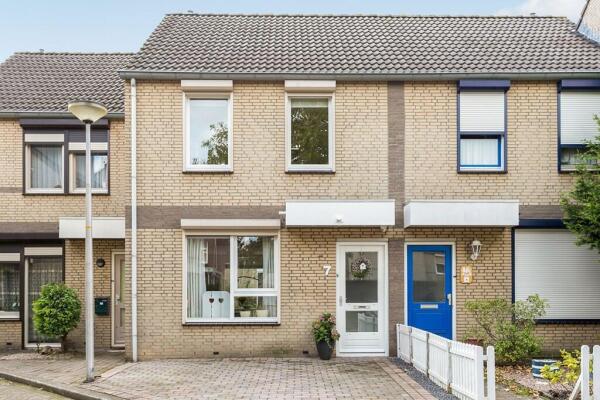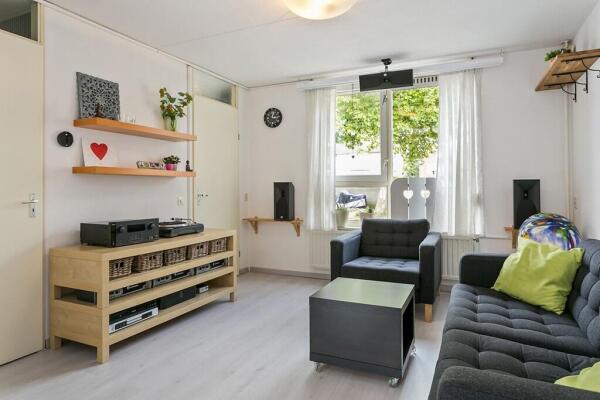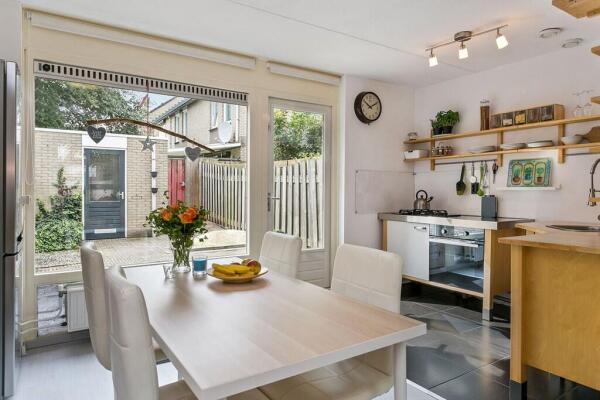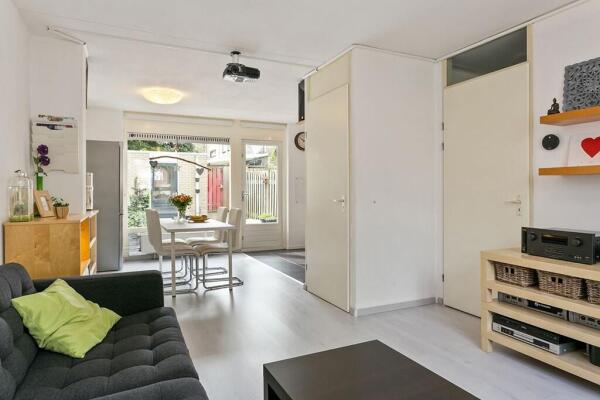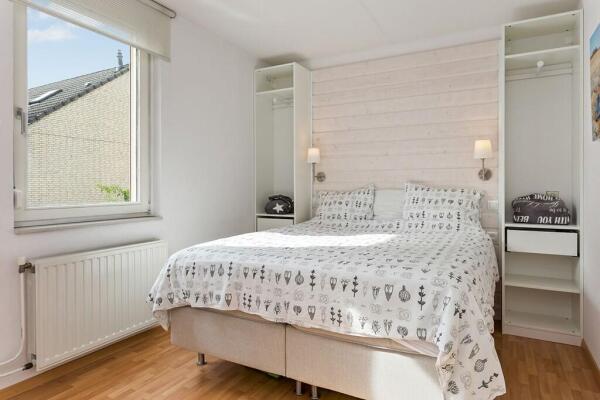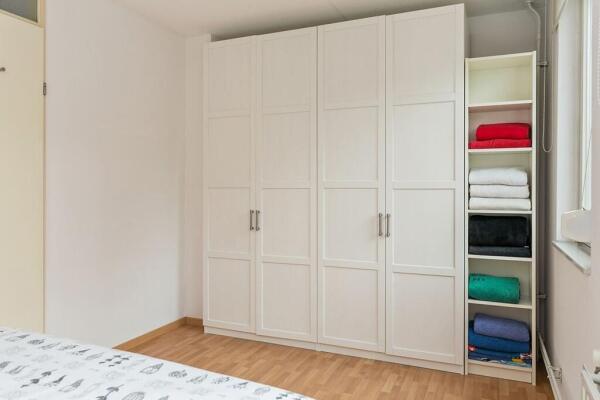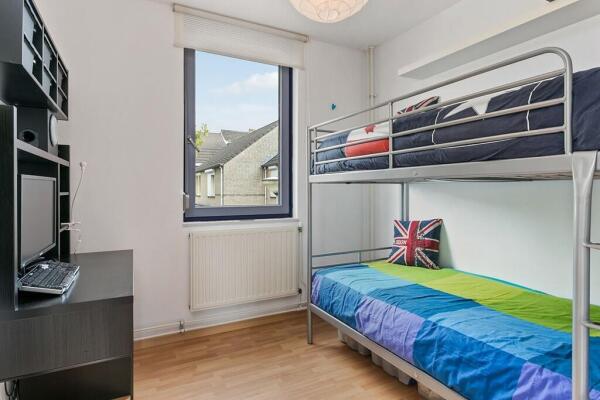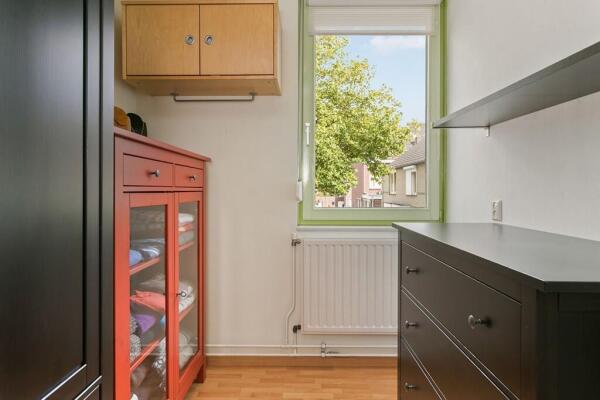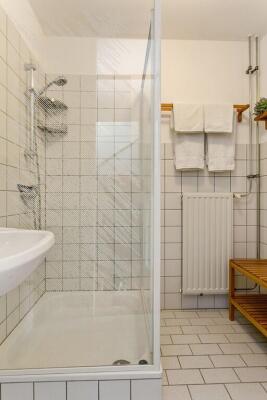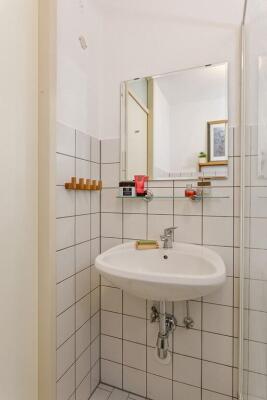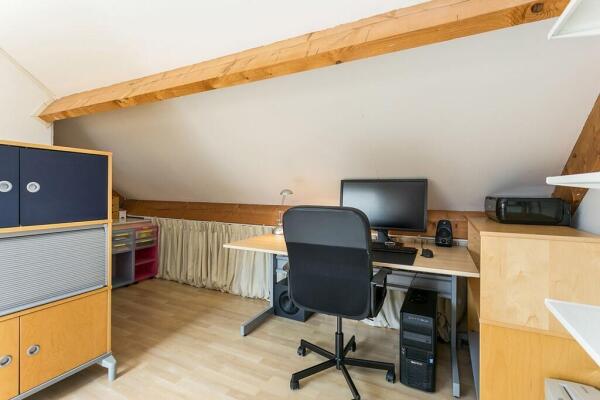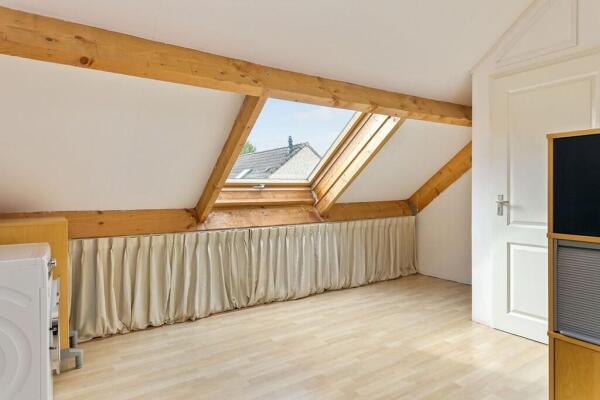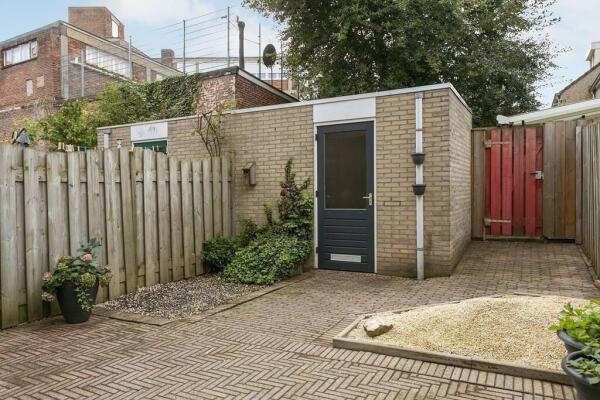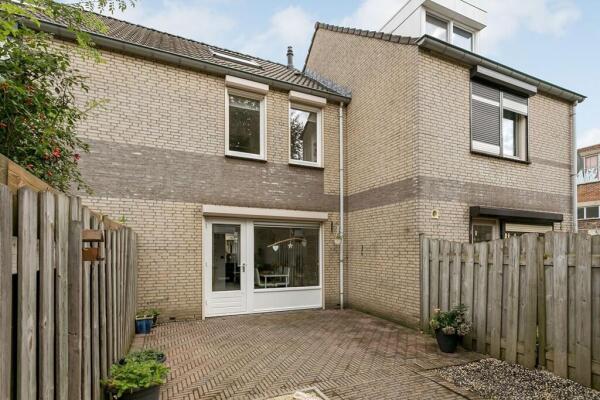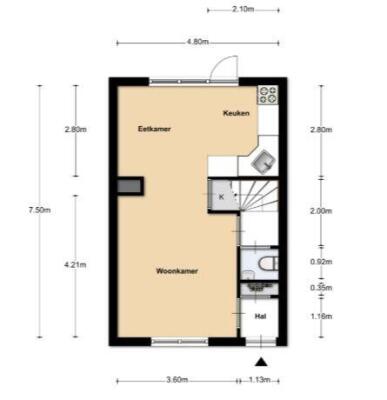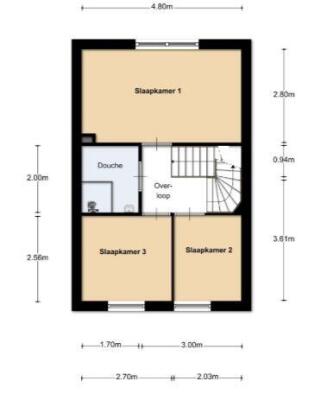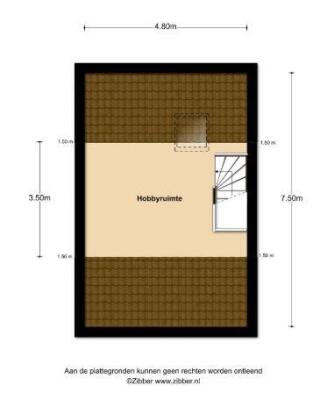Frans Dohmenhof
6412 CZ Heerlen
€ 1.050
a month
Available immediately
Woonhuis Limburg
Onjuiste vermelding? Meld misbruik
Details
Property type
Residential building
Year of construction
1995
Living area
90m2
Bedrooms
3
Bathrooms
1
Frans Dohmenhof
6412 CZ Heerlen
Located near the center, neat terraced house with 3 bedrooms, spacious attic room and storage room.
Ground floor:
Front garden with possibility to park a car.
Hall / entrance with meter cupboard.
Living room 7.50x3.60 / 2.70 with laminate flooring.
As of August 2025, a new kitchen in corner arrangement which is equipped with an induction hob, extractor hood, combi oven, dishwasher and built-in refrigerator.
Patio garden / terrace approx. 34m2 with storage room and rear exit.
Storage room 3.25x2.10.
1st Floor:
Landing.
Rear bedroom 4.80x2.80 with laminate flooring.
Front bedroom 3.65x2.03 with laminate flooring.
Front bedroom 2.70x2.56 with laminate flooring.
Bathroom 2.00x1.70 with shower, fixed sink and connection for washing equipment.
2nd Floor:
Accessible via fixed stairs.
Spacious attic room (possibility to create 4th bedroom) with connection point for central heating system and connection point for white goods.
Special features:
- Pets are unfortunately not allowed here.
Rental details:
- The rental price per month excl. GWE is € 1050,- per month.
- The deposit is a one-off € 2100,-
We work in accordance with the allocation protocol of Pararius. More information can be found via this link: https://tinyurl.com/59s3pdscLocated near the center, neat terraced house with 3 bedrooms, spacious attic room and storage room.
Ground floor:
Front garden with possibility to park a car.
Hall / entrance with meter cupboard.
Living room 7.50x3.60 / 2.70 with laminate flooring.
As of August 2025, a new kitchen in corner arrangement which is equipped with an induction hob, extractor hood, combi oven, dishwasher and built-in refrigerator.
Patio garden / terrace approx. 34m2 with storage room and rear exit.
Storage room 3.25x2.10.
1st Floor:
Landing.
Rear bedroom 4.80x2.80 with laminate flooring.
Front bedroom 3.65x2.03 with laminate flooring.
Front bedroom 2.70x2.56 with laminate flooring.
Bathroom 2.00x1.70 with shower, fixed sink and connection for washing equipment.
2nd Floor:
Accessible via fixed stairs.
Spacious attic room (possibility to create 4th bedroom) with connection point for central heating system and connection point for white goods.
Special features:
- Pets are unfortunately not allowed here.
Rental details:
- The rental price per month excl. GWE is € 1050,- per month.
- The deposit is a one-off € 2100,-
We work in accordance with the allocation protocol of Pararius. More information can be found via this link: https://tinyurl.com/59s3pdsc
Ground floor:
Front garden with possibility to park a car.
Hall / entrance with meter cupboard.
Living room 7.50x3.60 / 2.70 with laminate flooring.
As of August 2025, a new kitchen in corner arrangement which is equipped with an induction hob, extractor hood, combi oven, dishwasher and built-in refrigerator.
Patio garden / terrace approx. 34m2 with storage room and rear exit.
Storage room 3.25x2.10.
1st Floor:
Landing.
Rear bedroom 4.80x2.80 with laminate flooring.
Front bedroom 3.65x2.03 with laminate flooring.
Front bedroom 2.70x2.56 with laminate flooring.
Bathroom 2.00x1.70 with shower, fixed sink and connection for washing equipment.
2nd Floor:
Accessible via fixed stairs.
Spacious attic room (possibility to create 4th bedroom) with connection point for central heating system and connection point for white goods.
Special features:
- Pets are unfortunately not allowed here.
Rental details:
- The rental price per month excl. GWE is € 1050,- per month.
- The deposit is a one-off € 2100,-
We work in accordance with the allocation protocol of Pararius. More information can be found via this link: https://tinyurl.com/59s3pdscLocated near the center, neat terraced house with 3 bedrooms, spacious attic room and storage room.
Ground floor:
Front garden with possibility to park a car.
Hall / entrance with meter cupboard.
Living room 7.50x3.60 / 2.70 with laminate flooring.
As of August 2025, a new kitchen in corner arrangement which is equipped with an induction hob, extractor hood, combi oven, dishwasher and built-in refrigerator.
Patio garden / terrace approx. 34m2 with storage room and rear exit.
Storage room 3.25x2.10.
1st Floor:
Landing.
Rear bedroom 4.80x2.80 with laminate flooring.
Front bedroom 3.65x2.03 with laminate flooring.
Front bedroom 2.70x2.56 with laminate flooring.
Bathroom 2.00x1.70 with shower, fixed sink and connection for washing equipment.
2nd Floor:
Accessible via fixed stairs.
Spacious attic room (possibility to create 4th bedroom) with connection point for central heating system and connection point for white goods.
Special features:
- Pets are unfortunately not allowed here.
Rental details:
- The rental price per month excl. GWE is € 1050,- per month.
- The deposit is a one-off € 2100,-
We work in accordance with the allocation protocol of Pararius. More information can be found via this link: https://tinyurl.com/59s3pdsc
Features
| Transfer of ownership | |
|---|---|
| Rental price | € 1.050,00 a month |
| Listed since | 30-05-2025 |
| Maximum rental period | Onbepaalde tijd |
| Status | Under negociation |
| Delivery | Unknown |
| Construction | |
|---|---|
| Property type | Residential building |
| Year of construction | 1995 |
| Dimensions | |
|---|---|
| Living area | 90m2 |
| Number of rooms | |
|---|---|
| Rooms | 4 |
| Bedrooms | 3 |
