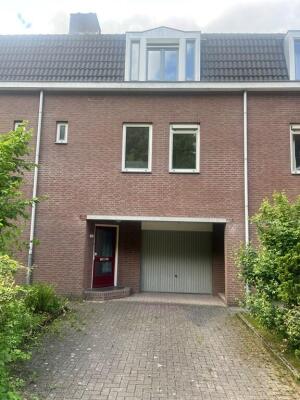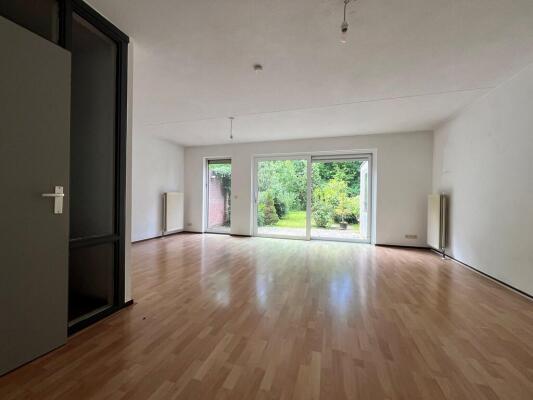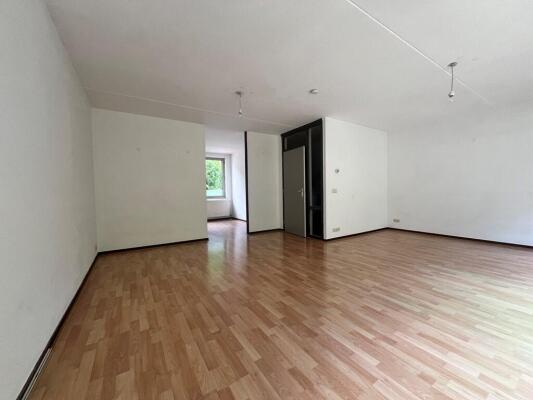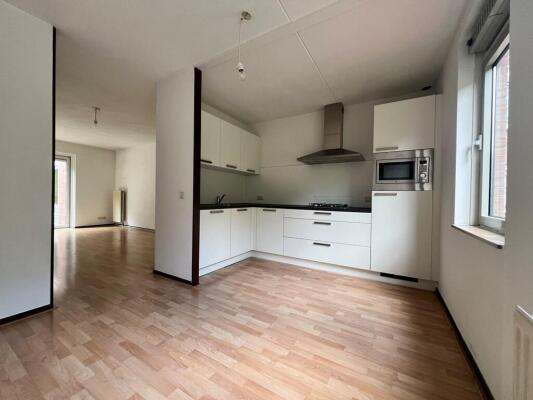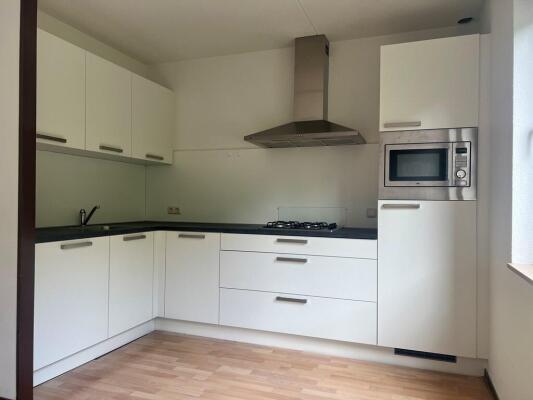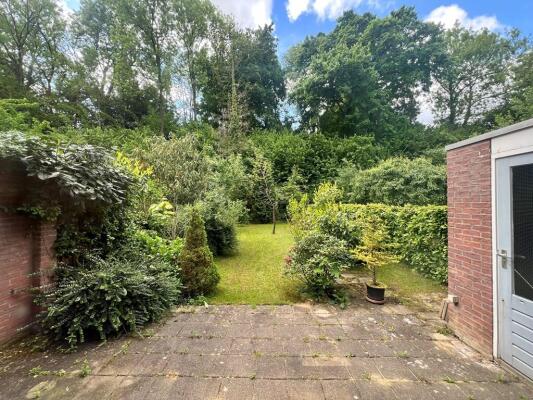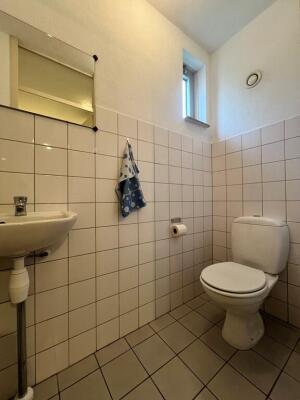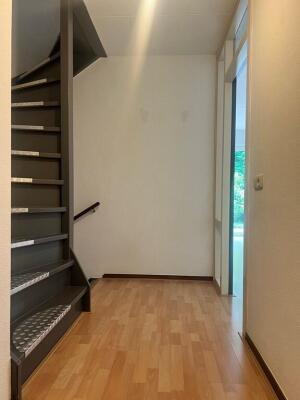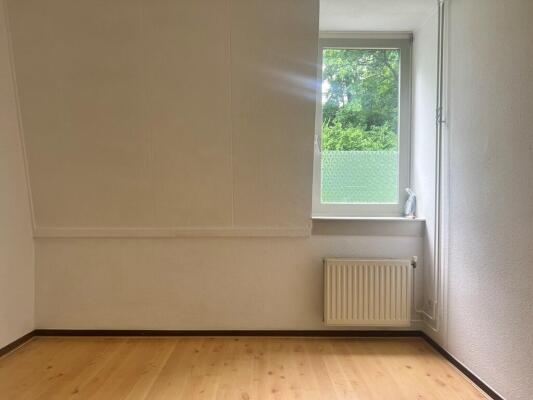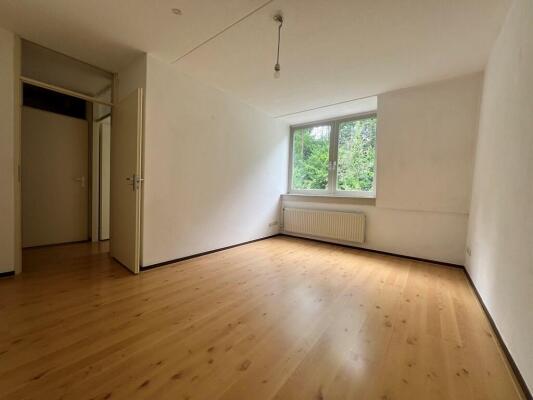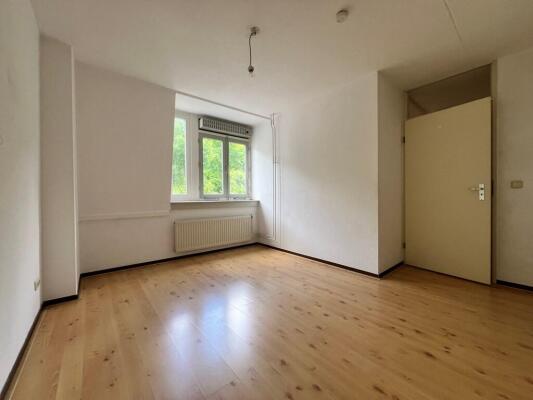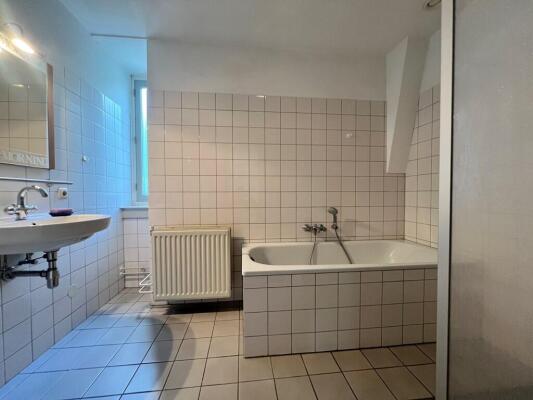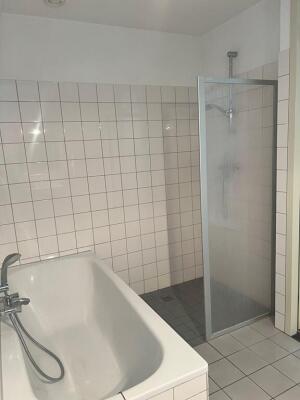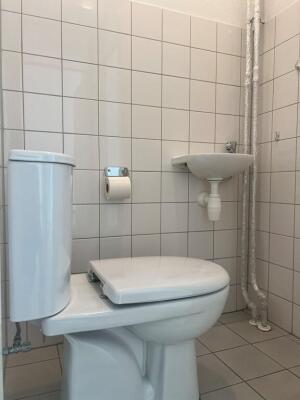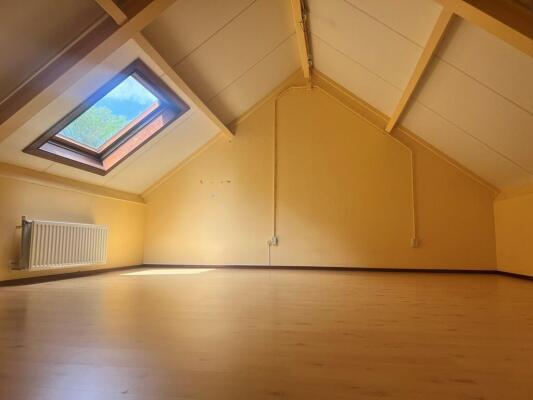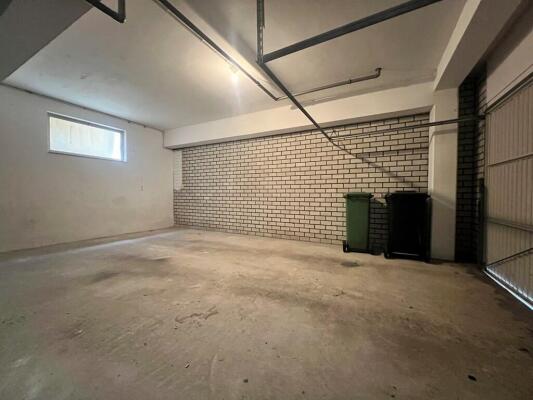Rijksweg 14K
6267 AG Cadier en Keer
€ 1.475
a month
Available immediately
Woonhuis Limburg
Onjuiste vermelding? Meld misbruik
Details
Property type
Residential building
Year of construction
1993
Living area
130m2
Bedrooms
4
Bathrooms
1
Rijksweg 14K
6267 AG Cadier en Keer
Spacious 4 bedroom drive Inn house located just outside Maastricht. This house is located close to all major roads, shops and public transport.
Layout:
Ground floor:
Entrance, with meter cupboard and access to the spacious garage of approx. 36m2
First floor:
Through a hall on the first floor you enter the spacious living room (6.09m x 3.69m + 3.85m x1.62m) with half open kitchen (3.85m x 3.02m). The kitchen is equipped with extractor, refrigerator and 4 burner gas stove, combi oven and extractor hood. The bathroom (3.00m x 1.87m) is equipped with bath, shower, toilet and sink.
Second floor:
On the second floor you will find Bedroom I (4.40m x 3.00m), Bedroom II (3.90m x 3.00m), Bedroom III (3.00m x 2.78m) and separate toilet.
Attic:
Accessible via a fixed staircase, you will find Bedroom IIII (4.60m x 4.60m)
The house has its own garden located at the rear of the house, which can also be reached via a path at the rear.
Rental details:
- The rental price excl. GWE is € 1475,- per month
- Deposit is € 2000,- per month
We work in accordance with the allocation protocol of Pararius. More information can be found via this link: https://tinyurl.com/59s3pdscSpacious 4 bedroom drive Inn house located just outside Maastricht. This house is located close to all major roads, shops and public transport.
Layout:
Ground floor:
Entrance, with meter cupboard and access to the spacious garage of approx. 36m2
First floor:
Through a hall on the first floor you enter the spacious living room (6.09m x 3.69m + 3.85m x1.62m) with half open kitchen (3.85m x 3.02m). The kitchen is equipped with extractor, refrigerator and 4 burner gas stove, combi oven and extractor hood. The bathroom (3.00m x 1.87m) is equipped with bath, shower, toilet and sink.
Second floor:
On the second floor you will find Bedroom I (4.40m x 3.00m), Bedroom II (3.90m x 3.00m), Bedroom III (3.00m x 2.78m) and separate toilet.
Attic:
Accessible via a fixed staircase, you will find Bedroom IIII (4.60m x 4.60m)
The house has its own garden located at the rear of the house, which can also be reached via a path at the rear.
Rental details:
- The rental price excl. GWE is € 1475,- per month
- Deposit is € 2000,- per month
We work in accordance with the allocation protocol of Pararius. More information can be found via this link: https://tinyurl.com/59s3pdsc
Layout:
Ground floor:
Entrance, with meter cupboard and access to the spacious garage of approx. 36m2
First floor:
Through a hall on the first floor you enter the spacious living room (6.09m x 3.69m + 3.85m x1.62m) with half open kitchen (3.85m x 3.02m). The kitchen is equipped with extractor, refrigerator and 4 burner gas stove, combi oven and extractor hood. The bathroom (3.00m x 1.87m) is equipped with bath, shower, toilet and sink.
Second floor:
On the second floor you will find Bedroom I (4.40m x 3.00m), Bedroom II (3.90m x 3.00m), Bedroom III (3.00m x 2.78m) and separate toilet.
Attic:
Accessible via a fixed staircase, you will find Bedroom IIII (4.60m x 4.60m)
The house has its own garden located at the rear of the house, which can also be reached via a path at the rear.
Rental details:
- The rental price excl. GWE is € 1475,- per month
- Deposit is € 2000,- per month
We work in accordance with the allocation protocol of Pararius. More information can be found via this link: https://tinyurl.com/59s3pdscSpacious 4 bedroom drive Inn house located just outside Maastricht. This house is located close to all major roads, shops and public transport.
Layout:
Ground floor:
Entrance, with meter cupboard and access to the spacious garage of approx. 36m2
First floor:
Through a hall on the first floor you enter the spacious living room (6.09m x 3.69m + 3.85m x1.62m) with half open kitchen (3.85m x 3.02m). The kitchen is equipped with extractor, refrigerator and 4 burner gas stove, combi oven and extractor hood. The bathroom (3.00m x 1.87m) is equipped with bath, shower, toilet and sink.
Second floor:
On the second floor you will find Bedroom I (4.40m x 3.00m), Bedroom II (3.90m x 3.00m), Bedroom III (3.00m x 2.78m) and separate toilet.
Attic:
Accessible via a fixed staircase, you will find Bedroom IIII (4.60m x 4.60m)
The house has its own garden located at the rear of the house, which can also be reached via a path at the rear.
Rental details:
- The rental price excl. GWE is € 1475,- per month
- Deposit is € 2000,- per month
We work in accordance with the allocation protocol of Pararius. More information can be found via this link: https://tinyurl.com/59s3pdsc
Features
| Transfer of ownership | |
|---|---|
| Rental price | € 1.475,00 a month |
| Listed since | 09-05-2025 |
| Maximum rental period | Onbepaalde tijd |
| Status | Available |
| Delivery | Unknown |
| Construction | |
|---|---|
| Property type | Residential building |
| Year of construction | 1993 |
| Dimensions | |
|---|---|
| Living area | 130m2 |
| Number of rooms | |
|---|---|
| Rooms | 5 |
| Bedrooms | 4 |
