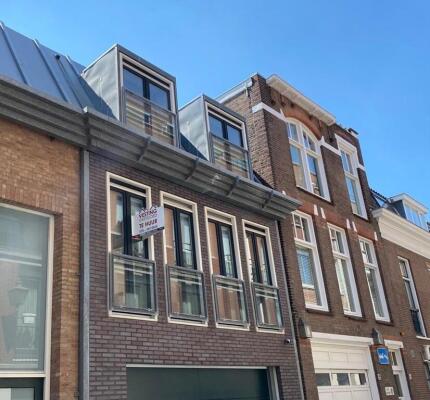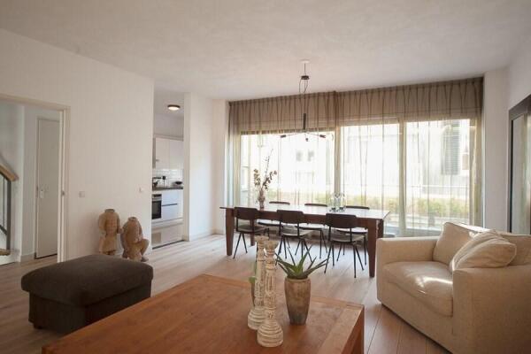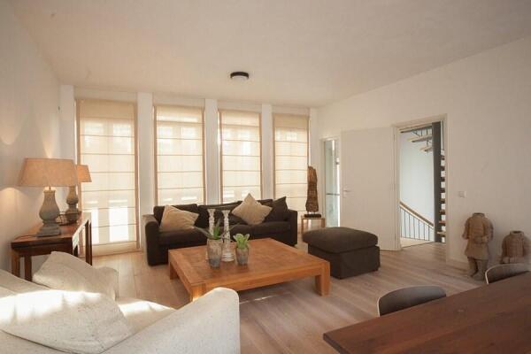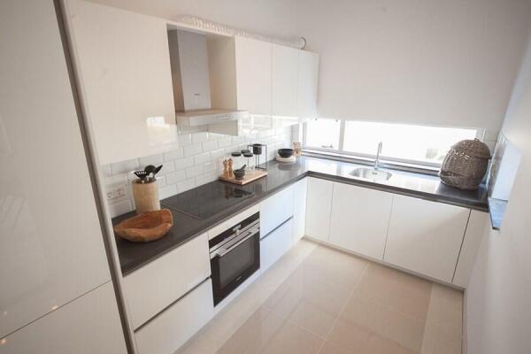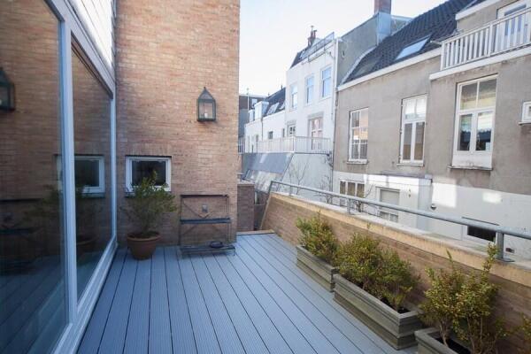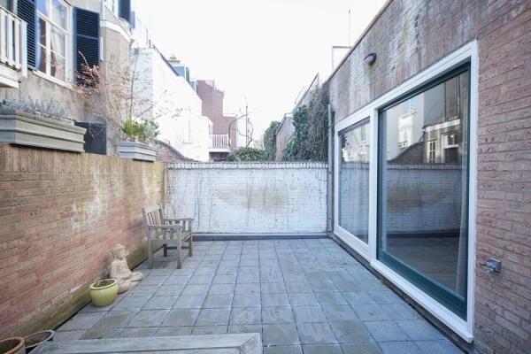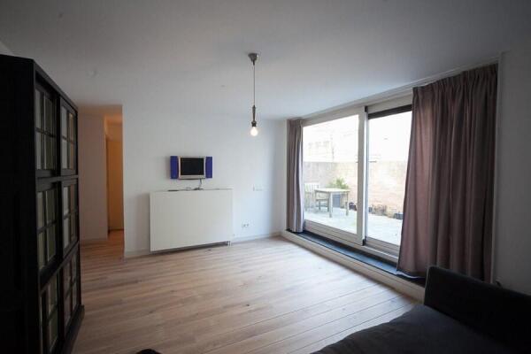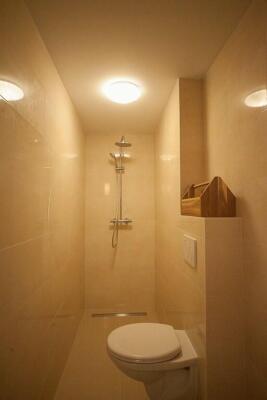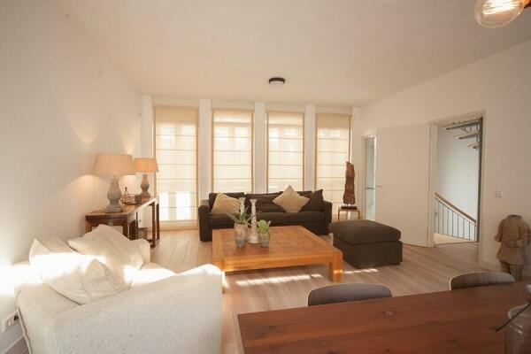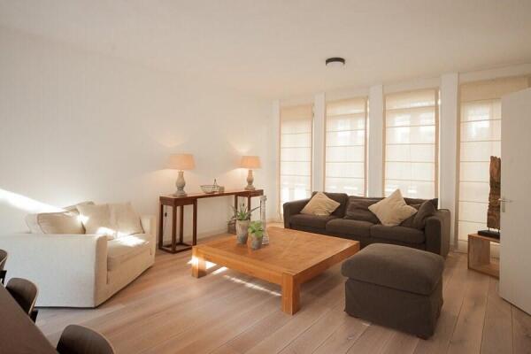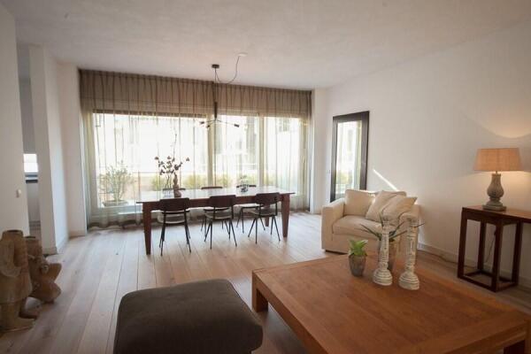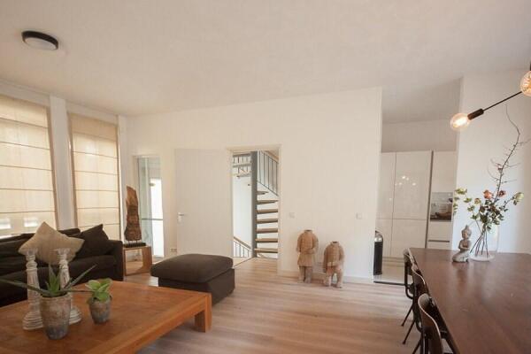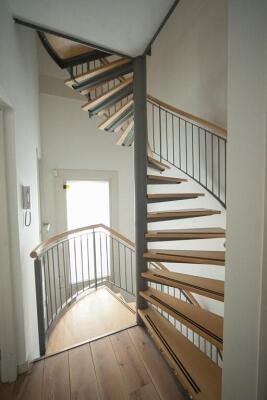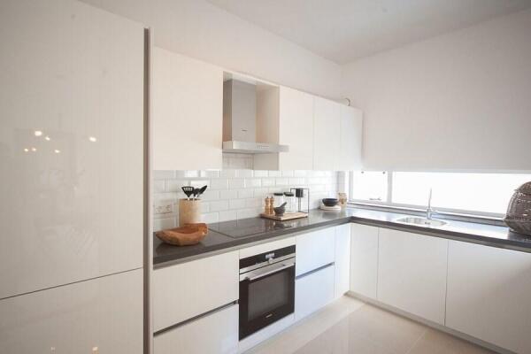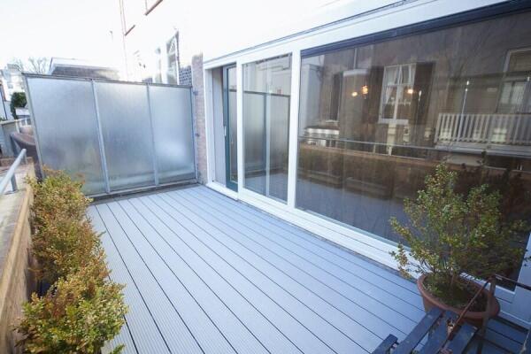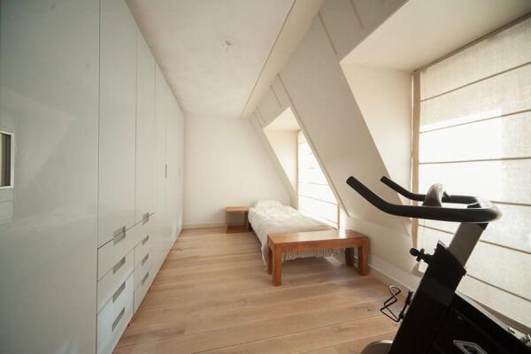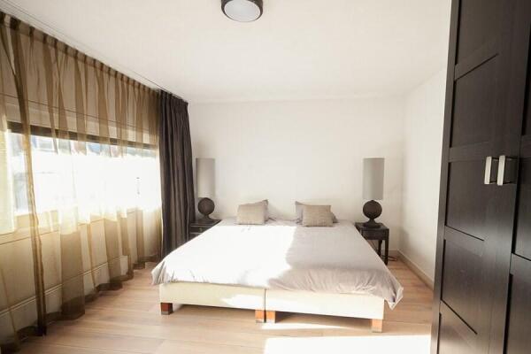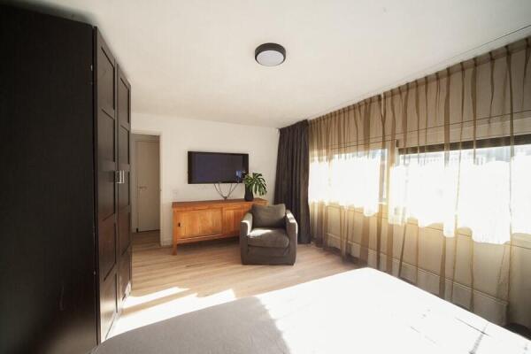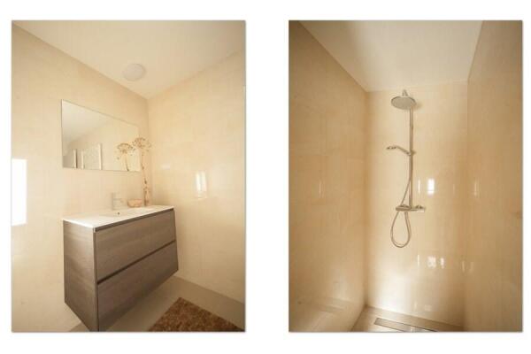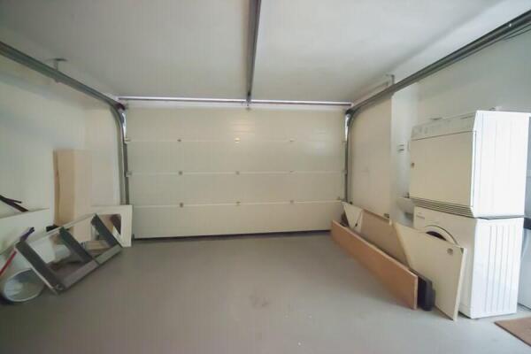Laan van Roos en Doorn 14A
2514 BD Den Haag
€ 3.350
a month
Available immediately
Vesting Vastgoed
Onjuiste vermelding? Meld misbruik
Details
Property type
Residential building
Year of construction
1910
Living area
160m2
Bedrooms
3
Bathrooms
2
Laan van Roos en Doorn 14A
2514 BD Den Haag
A recently renovated and completely furnished family house of approx.: 160 m2 situated in the high-end neighbourhood Buurtschap 2005 within walking distance of the centre, Shell, ICC and various embassies. A true Gem!
Lay-out: common entrance on the ground floor, hallway with access to the private garage of approx.: 5 x 5.8 with washing machine and dryer. Access to the front room of approx.: 4.8 x 2.2 where a private bathroom provided with a shower, toilet and sink has been created for the spacious back room of approx.: 5 x 3. with access to the spacious garden at the backside of approx.: 21 m2. This room is extremely suitable for house help or au pair.
Through the stairs in the entrance hallway access to the 1st floor, hallway with separate newly tiled toilet with sink, spacious living room of approx.: 6.5 x 2.9 with access to the terrace at the backside from where also the garden can be accessed through stairs. Semi-open kitchen of approx.: 2.2 x 3.7 provided with a cooking plate, extractor hood, refrigerator with freezer, dishwasher and combi microwave.
Through the stairs in the hallway access to the 2nd floor, hallway with separate newly tiled toilet with sink, central heating / small storage room, spacious bathroom of approx.: 2.8 x 2.2 with walk-in rain shower, double sink and design radiator. Spacious bedroom at the backside of approx.: 5 x 3.7 and at the front side of approx.: 5 x 2.9.
Accommodation is provided with an alarm system and bulletproof windows. Accommodation is situated in one the best neighbourhoods of the Centre, several shops, wine and dine facilities (Denneweg), public transport and highway. Monthly rent is incl. excl. utilities.
Present:
- Central heating
- Wooden floors, tiles
- Kitchen equipment
- Garden / terrace
- Washing machine and dryer
- Furniture
- 2 bathrooms
- Garage
- Alarm system
- Bulletproof windows
- Video intercom
Requirements:
- Max. 1 household
- Min. 1-year contract
- 1,5-month deposit
- Pets in consultation
- Optional extra services Vesting Vastgoed (hourly rate or service package - see rules and conditions)A recently renovated and completely furnished family house of approx.: 160 m2 situated in the high-end neighbourhood Buurtschap 2005 within walking distance of the centre, Shell, ICC and various embassies. A true Gem!
Lay-out: common entrance on the ground floor, hallway with access to the private garage of approx.: 5 x 5.8 with washing machine and dryer. Access to the front room of approx.: 4.8 x 2.2 where a private bathroom provided with a shower, toilet and sink has been created for the spacious back room of approx.: 5 x 3. with access to the spacious garden at the backside of approx.: 21 m2. This room is extremely suitable for house help or au pair.
Through the stairs in the entrance hallway access to the 1st floor, hallway with separate newly tiled toilet with sink, spacious living room of approx.: 6.5 x 2.9 with access to the terrace at the backside from where also the garden can be accessed through stairs. Semi-open kitchen of approx.: 2.2 x 3.7 provided with a cooking plate, extractor hood, refrigerator with freezer, dishwasher and combi microwave.
Through the stairs in the hallway access to the 2nd floor, hallway with separate newly tiled toilet with sink, central heating / small storage room, spacious bathroom of approx.: 2.8 x 2.2 with walk-in rain shower, double sink and design radiator. Spacious bedroom at the backside of approx.: 5 x 3.7 and at the front side of approx.: 5 x 2.9.
Accommodation is provided with an alarm system and bulletproof windows. Accommodation is situated in one the best neighbourhoods of the Centre, several shops, wine and dine facilities (Denneweg), public transport and highway. Monthly rent is incl. excl. utilities.
Present:
- Central heating
- Wooden floors, tiles
- Kitchen equipment
- Garden / terrace
- Washing machine and dryer
- Furniture
- 2 bathrooms
- Garage
- Alarm system
- Bulletproof windows
- Video intercom
Requirements:
- Max. 1 household
- Min. 1-year contract
- 1,5-month deposit
- Pets in consultation
- Optional extra services Vesting Vastgoed (hourly rate or service package - see rules and conditions)
Lay-out: common entrance on the ground floor, hallway with access to the private garage of approx.: 5 x 5.8 with washing machine and dryer. Access to the front room of approx.: 4.8 x 2.2 where a private bathroom provided with a shower, toilet and sink has been created for the spacious back room of approx.: 5 x 3. with access to the spacious garden at the backside of approx.: 21 m2. This room is extremely suitable for house help or au pair.
Through the stairs in the entrance hallway access to the 1st floor, hallway with separate newly tiled toilet with sink, spacious living room of approx.: 6.5 x 2.9 with access to the terrace at the backside from where also the garden can be accessed through stairs. Semi-open kitchen of approx.: 2.2 x 3.7 provided with a cooking plate, extractor hood, refrigerator with freezer, dishwasher and combi microwave.
Through the stairs in the hallway access to the 2nd floor, hallway with separate newly tiled toilet with sink, central heating / small storage room, spacious bathroom of approx.: 2.8 x 2.2 with walk-in rain shower, double sink and design radiator. Spacious bedroom at the backside of approx.: 5 x 3.7 and at the front side of approx.: 5 x 2.9.
Accommodation is provided with an alarm system and bulletproof windows. Accommodation is situated in one the best neighbourhoods of the Centre, several shops, wine and dine facilities (Denneweg), public transport and highway. Monthly rent is incl. excl. utilities.
Present:
- Central heating
- Wooden floors, tiles
- Kitchen equipment
- Garden / terrace
- Washing machine and dryer
- Furniture
- 2 bathrooms
- Garage
- Alarm system
- Bulletproof windows
- Video intercom
Requirements:
- Max. 1 household
- Min. 1-year contract
- 1,5-month deposit
- Pets in consultation
- Optional extra services Vesting Vastgoed (hourly rate or service package - see rules and conditions)A recently renovated and completely furnished family house of approx.: 160 m2 situated in the high-end neighbourhood Buurtschap 2005 within walking distance of the centre, Shell, ICC and various embassies. A true Gem!
Lay-out: common entrance on the ground floor, hallway with access to the private garage of approx.: 5 x 5.8 with washing machine and dryer. Access to the front room of approx.: 4.8 x 2.2 where a private bathroom provided with a shower, toilet and sink has been created for the spacious back room of approx.: 5 x 3. with access to the spacious garden at the backside of approx.: 21 m2. This room is extremely suitable for house help or au pair.
Through the stairs in the entrance hallway access to the 1st floor, hallway with separate newly tiled toilet with sink, spacious living room of approx.: 6.5 x 2.9 with access to the terrace at the backside from where also the garden can be accessed through stairs. Semi-open kitchen of approx.: 2.2 x 3.7 provided with a cooking plate, extractor hood, refrigerator with freezer, dishwasher and combi microwave.
Through the stairs in the hallway access to the 2nd floor, hallway with separate newly tiled toilet with sink, central heating / small storage room, spacious bathroom of approx.: 2.8 x 2.2 with walk-in rain shower, double sink and design radiator. Spacious bedroom at the backside of approx.: 5 x 3.7 and at the front side of approx.: 5 x 2.9.
Accommodation is provided with an alarm system and bulletproof windows. Accommodation is situated in one the best neighbourhoods of the Centre, several shops, wine and dine facilities (Denneweg), public transport and highway. Monthly rent is incl. excl. utilities.
Present:
- Central heating
- Wooden floors, tiles
- Kitchen equipment
- Garden / terrace
- Washing machine and dryer
- Furniture
- 2 bathrooms
- Garage
- Alarm system
- Bulletproof windows
- Video intercom
Requirements:
- Max. 1 household
- Min. 1-year contract
- 1,5-month deposit
- Pets in consultation
- Optional extra services Vesting Vastgoed (hourly rate or service package - see rules and conditions)
Features
| Transfer of ownership | |
|---|---|
| Rental price | € 3.350,00 a month |
| Listed since | 01-08-2025 |
| Maximum rental period | Onbepaalde tijd |
| Status | Available |
| Delivery | Furnished |
| Construction | |
|---|---|
| Property type | Residential building |
| Year of construction | 1910 |
| Dimensions | |
|---|---|
| Living area | 160m2 |
| Number of rooms | |
|---|---|
| Rooms | 5 |
| Bedrooms | 3 |
