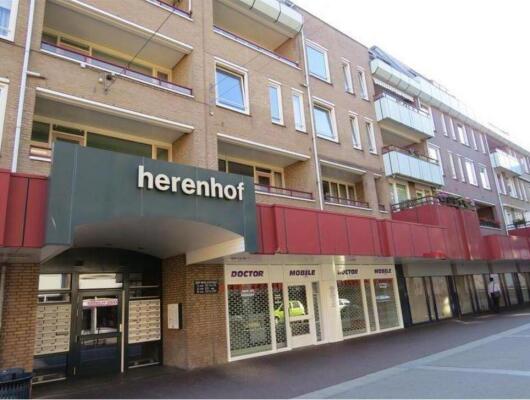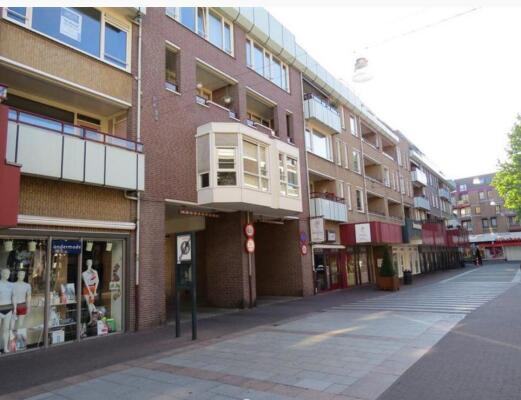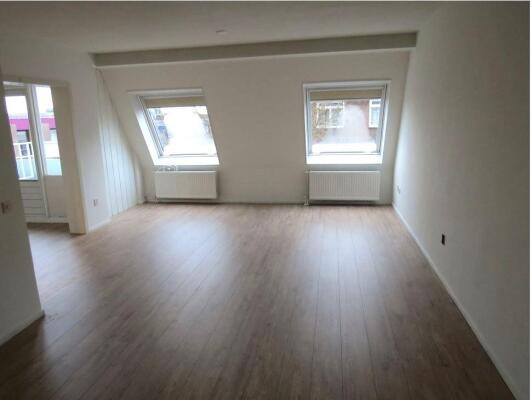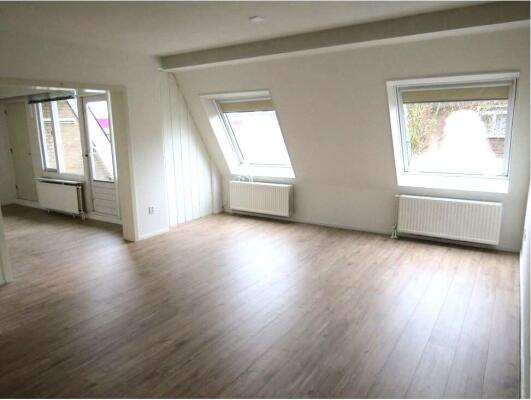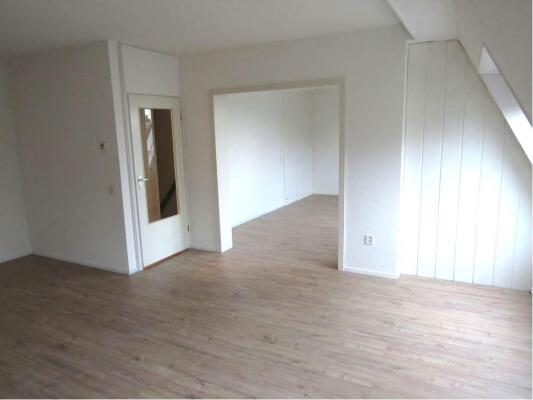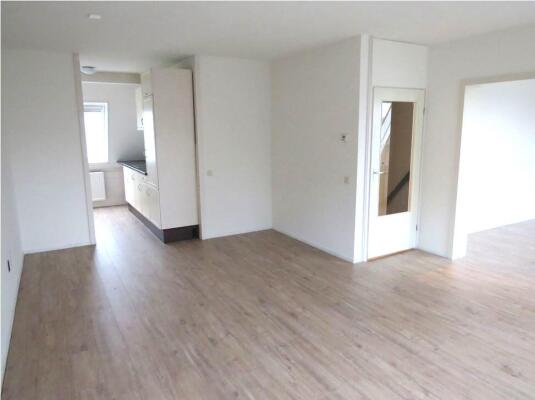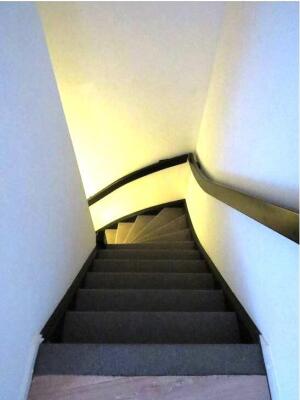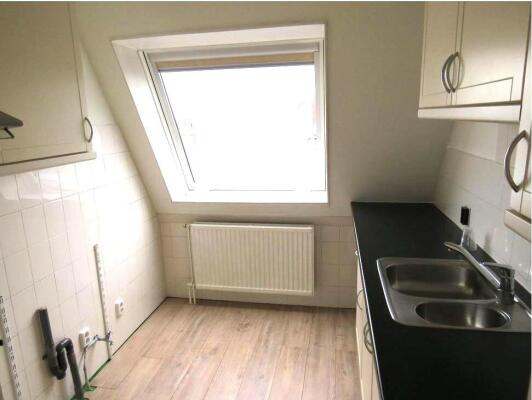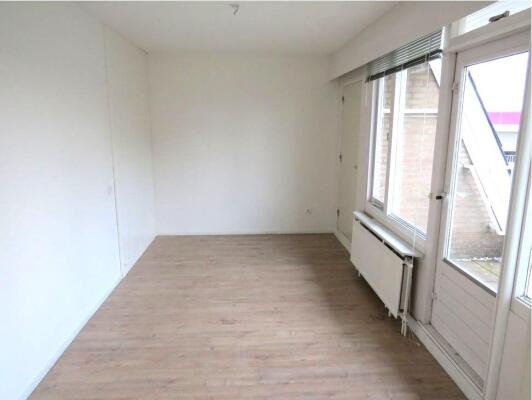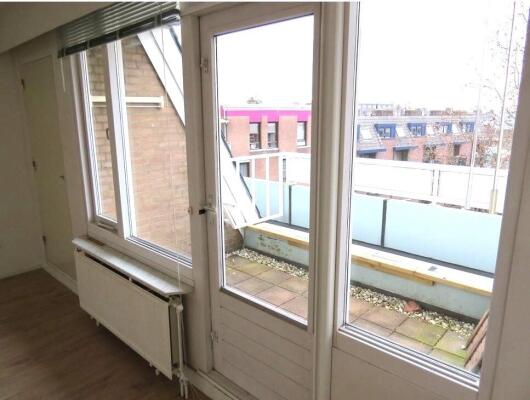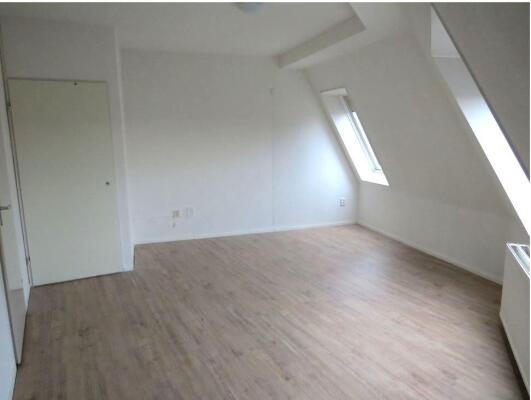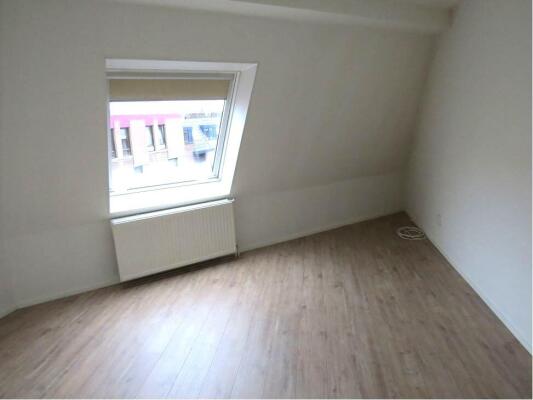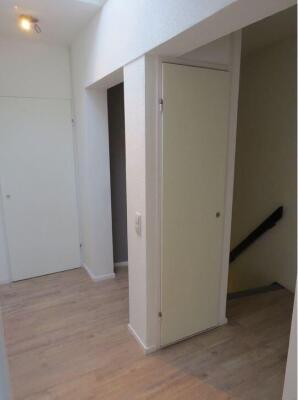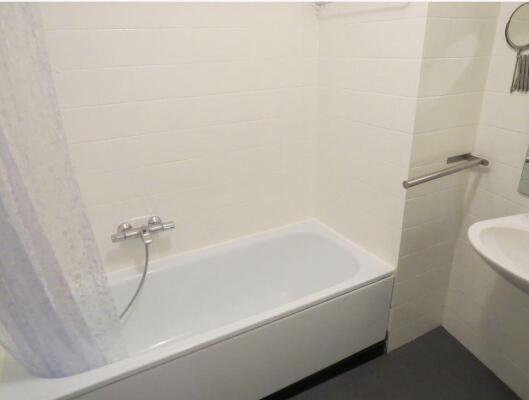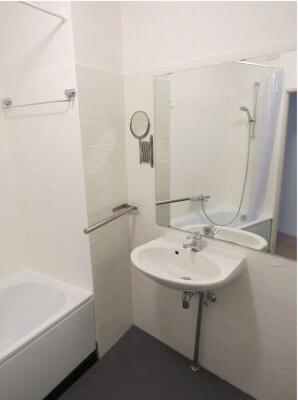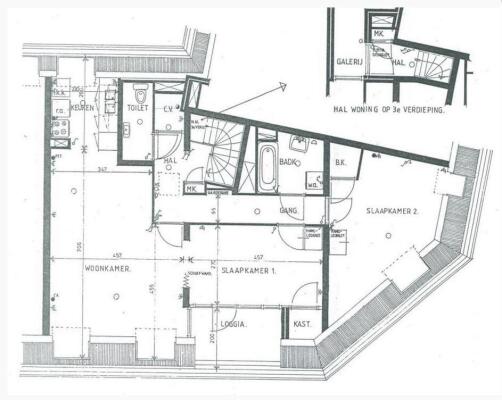Joep Nicolasstraat 335
6041 JZ Roermond
€ 882
a month
Available immediately
Woonhuis Limburg
Onjuiste vermelding? Meld misbruik
Details
Property type
Apartment
Year of construction
1985
Living area
80m2
Bedrooms
2
Bathrooms
1
Joep Nicolasstraat 335
6041 JZ Roermond
The "Herenhof" complex is located in the heart of Roermond, directly on Kloosterwandplein. The complex is therefore ideally situated, amidst all the amenities that Roermond's charming city center has to offer. Roermond Central Station and, of course, the charming station square with its various restaurants and cafes are just a stone's throw away.
The "Herenhof" apartment complex comprises a total of 41 spacious apartments. The central entrance on Joep Nicolasstraat, where the doorbells, mailboxes, and elevator access are located, leads to the galleries. Each resident has a private, lockable storage unit in the basement. A shared bicycle shed is also located here.
Ground floor:
Central entrance with intercom system and mailboxes. Centrally located elevator and staircase.
The layout of Joep Nicolasstraat is as follows:
Third floor:
This floor contains the apartment's front door, where the meter cupboard is located, and the staircase to the apartment itself.
Fourth floor:
Up the stairs, you enter the L-shaped hall, which provides access to all rooms of this playfully designed apartment. First, you reach the spacious living room (approx. 32m²) with two Velux skylights. The living room is semi-open to the kitchen. Adjacent is the first bedroom (approx. 12.5m²) with a storage closet. From this bedroom, you have access to your loggia/balcony.
Directly off the centrally located hall, with a wardrobe alcove, is a spacious, separate toilet. The bathroom, with a bathtub, is also located further in the apartment. On the corner is the master bedroom, which has a playful triangular shape. This bedroom also features a practical storage closet/storage space.
Details:
- The laminate flooring, dishwasher, dryer, and sun-blocking roller blinds are offered for free transfer by the current tenant.
Rental details:
- Rent: €882 per month
- Service charges: €50 per month (including water usage);
- Deposit: €1764
- Lease term: at least 25 months
- Not suitable for students or tenants under 23
- Pets are unfortunately not allowed.
We work in accordance with the Pararius allocation protocol. More information can be found via this link: https://tinyurl.com/59s3pdscThe "Herenhof" complex is located in the heart of Roermond, directly on Kloosterwandplein. The complex is therefore ideally situated, amidst all the amenities that Roermond's charming city center has to offer. Roermond Central Station and, of course, the charming station square with its various restaurants and cafes are just a stone's throw away.
The "Herenhof" apartment complex comprises a total of 41 spacious apartments. The central entrance on Joep Nicolasstraat, where the doorbells, mailboxes, and elevator access are located, leads to the galleries. Each resident has a private, lockable storage unit in the basement. A shared bicycle shed is also located here.
Ground floor:
Central entrance with intercom system and mailboxes. Centrally located elevator and staircase.
The layout of Joep Nicolasstraat is as follows:
Third floor:
This floor contains the apartment's front door, where the meter cupboard is located, and the staircase to the apartment itself.
Fourth floor:
Up the stairs, you enter the L-shaped hall, which provides access to all rooms of this playfully designed apartment. First, you reach the spacious living room (approx. 32m²) with two Velux skylights. The living room is semi-open to the kitchen. Adjacent is the first bedroom (approx. 12.5m²) with a storage closet. From this bedroom, you have access to your loggia/balcony.
Directly off the centrally located hall, with a wardrobe alcove, is a spacious, separate toilet. The bathroom, with a bathtub, is also located further in the apartment. On the corner is the master bedroom, which has a playful triangular shape. This bedroom also features a practical storage closet/storage space.
Details:
- The laminate flooring, dishwasher, dryer, and sun-blocking roller blinds are offered for free transfer by the current tenant.
Rental details:
- Rent: €882 per month
- Service charges: €50 per month (including water usage);
- Deposit: €1764
- Lease term: at least 25 months
- Not suitable for students or tenants under 23
- Pets are unfortunately not allowed.
We work in accordance with the Pararius allocation protocol. More information can be found via this link: https://tinyurl.com/59s3pdsc
The "Herenhof" apartment complex comprises a total of 41 spacious apartments. The central entrance on Joep Nicolasstraat, where the doorbells, mailboxes, and elevator access are located, leads to the galleries. Each resident has a private, lockable storage unit in the basement. A shared bicycle shed is also located here.
Ground floor:
Central entrance with intercom system and mailboxes. Centrally located elevator and staircase.
The layout of Joep Nicolasstraat is as follows:
Third floor:
This floor contains the apartment's front door, where the meter cupboard is located, and the staircase to the apartment itself.
Fourth floor:
Up the stairs, you enter the L-shaped hall, which provides access to all rooms of this playfully designed apartment. First, you reach the spacious living room (approx. 32m²) with two Velux skylights. The living room is semi-open to the kitchen. Adjacent is the first bedroom (approx. 12.5m²) with a storage closet. From this bedroom, you have access to your loggia/balcony.
Directly off the centrally located hall, with a wardrobe alcove, is a spacious, separate toilet. The bathroom, with a bathtub, is also located further in the apartment. On the corner is the master bedroom, which has a playful triangular shape. This bedroom also features a practical storage closet/storage space.
Details:
- The laminate flooring, dishwasher, dryer, and sun-blocking roller blinds are offered for free transfer by the current tenant.
Rental details:
- Rent: €882 per month
- Service charges: €50 per month (including water usage);
- Deposit: €1764
- Lease term: at least 25 months
- Not suitable for students or tenants under 23
- Pets are unfortunately not allowed.
We work in accordance with the Pararius allocation protocol. More information can be found via this link: https://tinyurl.com/59s3pdscThe "Herenhof" complex is located in the heart of Roermond, directly on Kloosterwandplein. The complex is therefore ideally situated, amidst all the amenities that Roermond's charming city center has to offer. Roermond Central Station and, of course, the charming station square with its various restaurants and cafes are just a stone's throw away.
The "Herenhof" apartment complex comprises a total of 41 spacious apartments. The central entrance on Joep Nicolasstraat, where the doorbells, mailboxes, and elevator access are located, leads to the galleries. Each resident has a private, lockable storage unit in the basement. A shared bicycle shed is also located here.
Ground floor:
Central entrance with intercom system and mailboxes. Centrally located elevator and staircase.
The layout of Joep Nicolasstraat is as follows:
Third floor:
This floor contains the apartment's front door, where the meter cupboard is located, and the staircase to the apartment itself.
Fourth floor:
Up the stairs, you enter the L-shaped hall, which provides access to all rooms of this playfully designed apartment. First, you reach the spacious living room (approx. 32m²) with two Velux skylights. The living room is semi-open to the kitchen. Adjacent is the first bedroom (approx. 12.5m²) with a storage closet. From this bedroom, you have access to your loggia/balcony.
Directly off the centrally located hall, with a wardrobe alcove, is a spacious, separate toilet. The bathroom, with a bathtub, is also located further in the apartment. On the corner is the master bedroom, which has a playful triangular shape. This bedroom also features a practical storage closet/storage space.
Details:
- The laminate flooring, dishwasher, dryer, and sun-blocking roller blinds are offered for free transfer by the current tenant.
Rental details:
- Rent: €882 per month
- Service charges: €50 per month (including water usage);
- Deposit: €1764
- Lease term: at least 25 months
- Not suitable for students or tenants under 23
- Pets are unfortunately not allowed.
We work in accordance with the Pararius allocation protocol. More information can be found via this link: https://tinyurl.com/59s3pdsc
Features
| Transfer of ownership | |
|---|---|
| Rental price | € 882,00 a month |
| Listed since | 15-10-2025 |
| Maximum rental period | Onbepaalde tijd |
| Status | Available |
| Delivery | Unknown |
| Construction | |
|---|---|
| Property type | Apartment |
| Year of construction | 1985 |
| Dimensions | |
|---|---|
| Living area | 80m2 |
| Number of rooms | |
|---|---|
| Rooms | 3 |
| Bedrooms | 2 |
